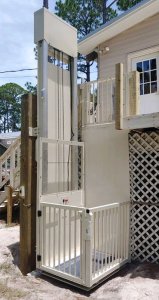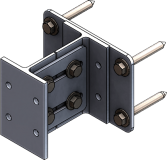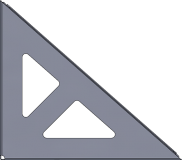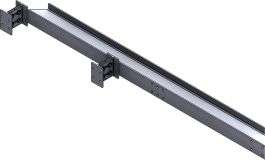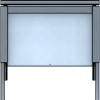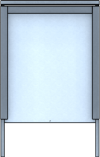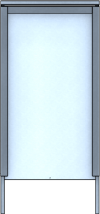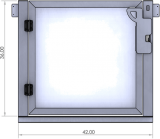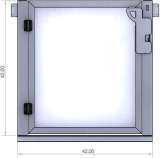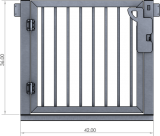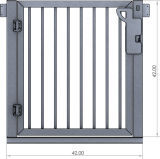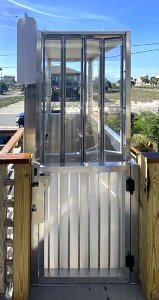PLI Outdoor VPL
solutions for home owners professionally installed by
Personal Elevator, LLC.
The Outdoor VPL is unlike anything on the market today! A fully welded, all aluminum uni-body design makes it the most durable, weather resistance vertical platform lift on the market! Short lead times and an easy installation process means creating access to your multi-story home is a quick, easy process!Adding to the durability of The Outdoor VPL is a 160 MPH* engineered wind load rating!
If you are in the market for a top-of-the-line Vertical Platform Lift that meets elevator code AND is truly weather resistant, we would like the opportunity to provide you with a complimentary quote and more detailed information.
* Engineered wind load rating details are available upon request. Proper anchoring configuration is required for 160 mph winds.
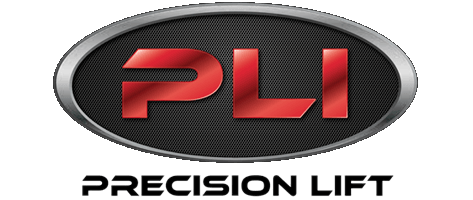

PLI Outdoor VPL
solutions for home owners professionally installed by
Personal Elevator, LLC.
The Outdoor VPL is unlike anything on the market today! A fully welded, all aluminum uni-body design makes it the most durable, weather resistance vertical platform lift on the market! Short lead times and an easy installation process means creating access to your multi-story home is a quick, easy process!Adding to the durability of The Outdoor VPL is a 160 MPH* engineered wind load rating!
If you are in the market for a top-of-the-line Vertical Platform Lift that meets elevator code AND is truly weather resistant, we would like the opportunity to provide you with a complimentary quote and more detailed information.
* Engineered wind load rating details are available upon request. Proper anchoring configuration is required for 160 mph winds.
PLI DuraLyft Outdoor Elevator professionally installed by
Personal Elevator, LLC.
The DuraLyft Elevator is the perfect solution to homeowners wanting to add an elevator to an existing house, but don’t want to take up valuable floor space inside, or deal with the head aches and expense of cutting through floors and cutting concrete for a pit. The only modifications to your existing house are a simple concrete footer and a 120vac 20amp circuit!
The welded aluminum carriage and tower assembly will ensure your DuraLyft outdoor elevator will stand the test of time, and weather! Optional powder coated finish adds a finished touch to match most home exteriors. Optional Picket style gates and carriages are available to further match existing exteriors. The Duralyft elevator comes standard with a top and full height carriage gate to ensure protection from the elements and passenger safety. An automatic LED carriage light illuminates the dark nights and ensures you never have to worry about turning the lights on or off! The fast 24fpm travel speed makes our lift perfect for higher travel applications, commonly found on beach front homes! 500 or optional 750 lb capacities are available, and all lifts have a 180mph wind load rating to comply with even the toughest local jurisdictions. Contact us today so we can explain the many options and features available on this one of kind DuraLyft elevator!
PLI DuraLyft Outdoor Elevator professionally installed by
Personal Elevator, LLC.
The DuraLyft Elevator is the perfect solution to homeowners wanting to add an elevator to an existing house, but don’t want to take up valuable floor space inside, or deal with the head aches and expense of cutting through floors and cutting concrete for a pit. The only modifications to your existing house are a simple concrete footer and a 120vac 20amp circuit!
The welded aluminum carriage and tower assembly will ensure your DuraLyft outdoor elevator will stand the test of time, and weather! Optional powder coated finish adds a finished touch to match most home exteriors. Optional Picket style gates and carriages are available to further match existing exteriors. The Duralyft elevator comes standard with a top and full height carriage gate to ensure protection from the elements and passenger safety. An automatic LED carriage light illuminates the dark nights and ensures you never have to worry about turning the lights on or off! The fast 24fpm travel speed makes our lift perfect for higher travel applications, commonly found on beach front homes! 500 or optional 750 lb capacities are available, and all lifts have a 180mph wind load rating to comply with even the toughest local jurisdictions. Contact us today so we can explain the many options and features available on this one of kind DuraLyft elevator!
The Outdoor VPL & DuraLyft Outdoor Elevator
Residential Outdoor VPL
- 500 or 750 lb Capacity
- 14′ Max Travel
- 24 FPM Travel Speed
- Optional Top and Side Enclosures
- Constant Pressure Operation
- Pass Through or Enter Exit Same Side
- 36″ x 48″ or 36″ x 54″ Car Sizes
Residential Outdoor Elevator
- 500 or 750 lb Capacity
- Up to 35′ Travel
- Up to 3 Stops
- Constant Pressure Operation
- 36″ x 48″ or 36″ x 54″
- Locking Car Gate, Phone Jack, and Cab Lighting
- Standard Top and Bi-fold Car Gate
OUTDOOR VPL
CARRIAGE LIFTING CAPACITY
Cabs are available in the following heights.
- 500 Lb Capacity
- 750 Lb Capacity
CARRIAGE OPTIONS
- Same Side Entry/Exit with Solid Lower Panels
- Pass Through with Solid Lower Panels (Recommend Call/Send Station from “Options”)
Picket Includes a Plexiglass Skin
OPTIONS FOR PASSTHROUGH CARRIAGES
- Auto Ramp on Carriage
- Carriage Mounted Gate/Door (Enclosed carriages get doors and all other Carriages get gates)
- For 3 Landing Unit – Required Wiring Modification if Carriage Mounted Gate or Door Selected
DOOR FASCIA OPTIONS FOR PASSTHROUGH CARRIAGES
- Door Fascia by Others
- PLI Standard 48″ Base
Picket Includes a Plexiglass Skin
DOOR FASCIA EXTENSIONS FOR PASSTHROUGH CARRIAGES
No Fascia Extension
CARRIAGE ENCLOSURE
None
SAFETY UNDERPAN
- No Safety Underpan – Hoistway is enclosed
- Safety Underpan (Required for Non-Hoistway Installations)
CONFIGURATION (AS VIEWED FROM TOP LANDING)
- Tower on Left
- Tower on Right
TOWER SUPPORT
Three Landings Requires Two Standoff Options
NUMBER OF LANDINGS
- Two Landings (Standard)
- Three Landings
TOWER HEIGHT
- 18′ Standard
- 14′ if Required by Code
- Over 18′ Up To 25′ (includes Tower Splice)
TOWER FASCIA
- No Tower Fascia
- Solid Panel Tower Fascia
- Expanded Panel Tower Fascia (not available on the 750 Lb Cab)
FINISH
- Mill Finish (no coating)
- Powder Coat – Gloss White
- Powder Coat – Almond
- Powder Coat – Grey
LOWER DOOR FRAME EXTENSION – BASED ON HEIGHT TO LOWEST EAVE
Lower Doors Only Available for Same Side Enter/Exit or Enclosed Pass Through.
- No Lower Door
- No Frame Extension (for Lower Door)
LOWER LANDING MEASUREMENTS
NOTE: All Entries in this Section Should be in INCHES
- 1st Height to Lowest Eave (Minimum Required 85″, Max 181″)
- 2nd Height to Lowest Eave (Enter only if 3 Stop or 2 Stop with a Door at Top)
- 3rd Height to Lowest Eave (Enter only if 3 Stop with a Door at Top)
Travel distance max, per ASME A18.1, is up to 14′ (168″)
For travel above 25′ (300″), contact a Personal Elevator professional
- Travel 1st – 2nd
- Travel 2nd – 3rd (Enter only if 3 Stop)
For Information: 86″ Clear Overhead Required at Top
UPPER DOOR / GATE TYPE
- No Upper Door / Gate
- Solid Upper Door
- Picket Upper Door
Gates Selected Should Match The Carriage Style (Solid or Picket…Picket includes Plexiglass Back)
UPPER DOOR / GATE SWING
UPPER DOOR FRAME EXTENSIONS
- No Upper Gate or Door
- No Frame Extension (for Upper Door)
- 24″ Frame Extension (for Upper Door)
- 48″ Frame Extension (for Upper Door)
- 72″ Frame Extension (for Upper Door)
MIDDLE DOOR TYPE (ONLY FOR 3 LANDING ELEVATOR)
- No Middle Door / No Middle Stop
- Solid Middle Door
- Powder Coat – Almond
- Picket Middle Door
MIDDLE DOOR SWING (ONLY FOR 3 LANDING ELEVATOR)
DOOR FRAME EXTENSION (ONLY FOR 3 LANDING ELEVATOR)
- No Middle Door / No Middle Stop
- No Frame Extension (for Middle Door)
- 24″ Frame Extension (for Middle Door)
- 48″ Frame Extension (for Middle Door)
- 72″ Frame Extension (for Middle Door)
PIT AND RAMP OPTIONS
- 6″ Recessed Slab
- 6″ Recessed Footer
- Pit Depth (in inches – Minimum 4.5″, 6″ Recommended)
- No Pit / Ramp by Others
- No Pit / 6″ I-Beam Door Base
- No Pit / 6″ I-Beam Door Base & Ramp
WIRE LENGTHS
Standard (Door / Gate Wire 23′, Motor Wire 20′, Traveling Cable 29′)
- 9′ Door / Gate Extension
- 9′ Motor Wire Extension
- 9′ Traveling Cable Extension
OPTIONS
Standard (Door / Gate Wire 23′, Motor Wire 20′, Traveling Cable 29′)
- LED Ceiling Light (Included)
- Phone Jack (Included)
- Float Switch
- Battery Lowering
- Upgrade Door Fascia to Clear PlexiGlass
- Upgrade All Selected PlexiGlass Options to Tinted
- Call/Send Station
- Additional Door Locks (Right Hand)
- Additional Door Locks (Left Hand)
Powder Coated units require a tower splice every 90″ of I-Beam. Factory will determine if additional splice is needed.
- Tower Splice
OUTDOOR ELEVATOR
CARRIAGE LIFTING CAPACITY
Cabs are available in the following heights.
- 500 Lb Capacity
- 750 Lb Capacity
CARRIAGE OPTIONS
- Same Side Entry/Exit with Solid Lower Panels
- Pass Through with Solid Lower Panels (Recommend Call/Send Station from “Options”)
Picket Includes a Plexiglass Skin
OPTIONS FOR PASSTHROUGH CARRIAGES
- Auto Ramp on Carriage
- Carriage Mounted Gate/Door (Enclosed carriages get doors and all other Carriages get gates)
- For 3 Landing Unit – Required Wiring Modification if Carriage Mounted Gate or Door Selected
CARRIAGE ENCLOSURE
SAFETY UNDERPAN
- No Safety Underpan – Hoistway is enclosed
- Safety Underpan (Required for Non-Hoistway Installations)
CONFIGURATION (AS VIEWED FROM TOP LANDING)
- Tower on Left
- Tower on Right
TOWER SUPPORT
Three Landings Requires Two Standoff Options
NUMBER OF LANDINGS
- Two Landings (Standard)
- Three Landings
FINISH
- Mill Finish (no coating)
- Powder Coat – Gloss White
- Powder Coat – Almond
- Powder Coat – Grey
TOWER FASCIA
- No Tower Fascia
- Solid Panel Tower Fascia
- Expanded Panel Tower Fascia (not available on the 750 Lb Cab)
BIFOLD CARRIAGE DOOR
- BiFold Carriage Door (Included)
LOWER LANDING MEASUREMENTS
NOTE: All Entries in this Section Should be in INCHES
- 1st Height to Lowest Eave (Minimum Required 85″, Max 181″)
- 2nd Height to Lowest Eave (Enter only if 3 Stop or 2 Stop with a Door at Top)
- 3rd Height to Lowest Eave (Enter only if 3 Stop with a Door at Top)
For travel above 25′ (300″), contact a Personal Elevator professional
- Travel 1st – 2nd
- Travel 2nd – 3rd (Enter only if 3 Stop)
UPPER DOOR / GATE TYPE
- No Upper Door / Gate
- Solid Upper Door
- Picket Upper Door
Gates Selected Should Match The Carriage Style (Solid or Picket…Picket includes Plexiglass Back)
UPPER DOOR / GATE SWING
UPPER DOOR FRAME EXTENSIONS
- No Upper Gate or Door
- No Frame Extension (for Upper Door)
- 24″ Frame Extension (for Upper Door)
- 48″ Frame Extension (for Upper Door)
- 72″ Frame Extension (for Upper Door)
MIDDLE DOOR TYPE (ONLY FOR 3 LANDING ELEVATOR)
- No Middle Door / No Middle Stop
- Solid Middle Door
- Powder Coat – Almond
- Picket Middle Door
MIDDLE DOOR SWING (ONLY FOR 3 LANDING ELEVATOR)
MIDDLE DOOR FRAME EXTENSION (ONLY FOR 3 LANDING ELEVATOR)
- No Middle Door / No Middle Stop
- No Frame Extension (for Middle Door)
- 24″ Frame Extension (for Middle Door)
- 48″ Frame Extension (for Middle Door)
- 72″ Frame Extension (for Middle Door)
PIT AND RAMP OPTIONS
- Slab
- Footer
- Pit Depth (in inches – Minimum 4.5″, 6″ Recommended)
- No Pit / Ramp by Others
- No Pit / 6″ I-Beam Door Base
- No Pit / 6″ I-Beam Door Base & Ramp
WIRE LENGTHS
Standard (Door / Gate Wire 23′, Motor Wire 20′, Traveling Cable 29′)
- 9′ Door / Gate Extension
- 9′ Motor Wire Extension
- 9′ Traveling Cable Extension
OPTIONS
Standard (Door / Gate Wire 23′, Motor Wire 20′, Traveling Cable 29′)
- LED Ceiling Light (Included)
- Phone Jack (Included)
- Float Switch
- Battery Lowering
- Upgrade Door Fascia to Clear PlexiGlass
- Upgrade All Selected PlexiGlass Options to Tinted
- Call/Send Station
- Additional Door Locks (Right Hand)
- Additional Door Locks (Left Hand)
Powder Coated units require a tower splice every 90″ of I-Beam. Factory will determine if additional splice is needed.
- Tower Splice


